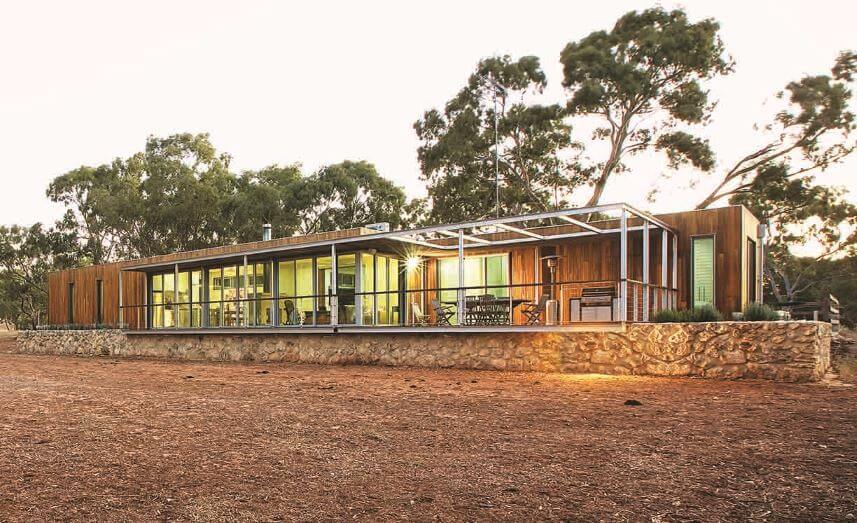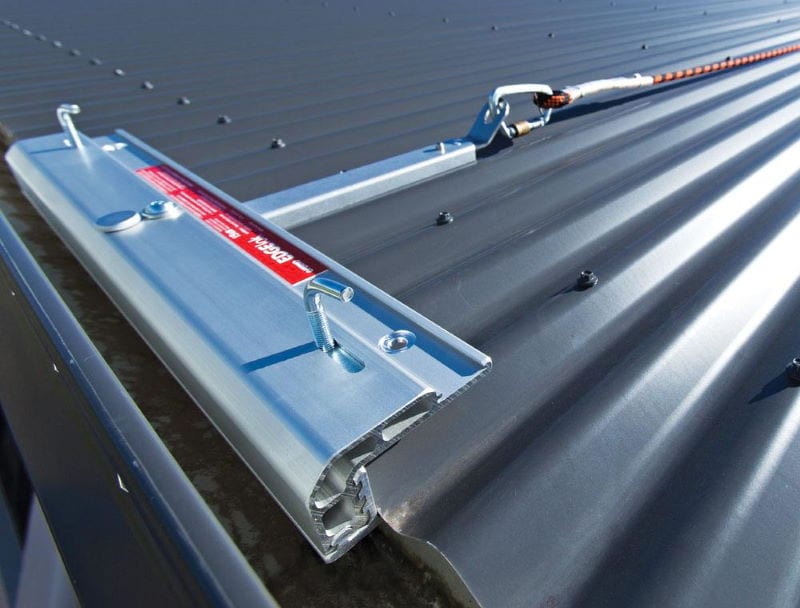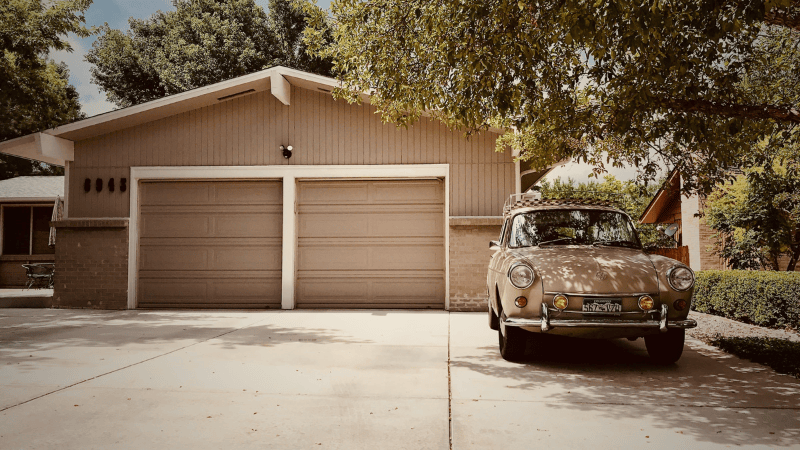Although prefab homes have existed for many years, the increasing demand for affordable and sustainable housing has steadily risen. The imagination and scope of newer designs are focused on usable living space and environmentally friendly designs.
Prefabricated home designs are attractive not only because of the cost savings but also because of their environmentally friendly construction. The desire to lower your carbon footprint has made prefab construction a great option for people who want to be cautious of their impact.
Prefab Housing in Australia

Australia, with prefab constructions amounting to only 5%, is far from catching up with Scandinavian countries. However, modular homes are becoming popular due to the soaring cost of construction.
The lack of affordable housing is leaving many people homeless. Under these circumstances, there's a growing demand for modular homes.
Due to the mode of construction, such homes are, on average, about 10 to 25 per cent cheaper. So, opting for pre-fabs allow homeowners to get the house of their dreams for less.
Of course, the end price largely depends on certain factors, like where you choose to have them built, how difficult it is to transport the modules and materials to the spot, and how specific you are with the need for uniqueness in terms of materials and décor. But overall, it's still more affordable than the traditional methods.
Let's look at some of the benefits and disadvantages of building a modular home.
Benefits of Modular Design
Modular house design offers numerous benefits that make it an appealing option for homeowners and builders alike:
#1 - Quality
Prefab home builders take pride in using only the best and strongest in recycled materials. Modular homes were considered lower-value real estate for many years, but in the past years, manufacturers have made many improvements in the process, resulting in a solid product.
Forget about the prefab homes of decades ago, the designs of modular homes. Australia Round offers a vast array of choices when it comes to materials and décor. If you’ve heard that all modular buildings look the same, it’s no longer true.
While standardised homes were the case of buildings years ago, there are endless possibilities now since you can find them ranging in various styles, from traditional to contemporary, colonial, and ranch. Not surprisingly, this flexibility has also made the prefab concept ideal for commercial buildings, from schools to hospitals and anything in between.
#2 - Speed Of Construction
Because of the nature of modular construction. Most of the home assembly is built in smaller pieces indoors. This keeps the weather and its effects on building materials out of the equation. There is no risk of mould or mildew forming during construction and no unneeded spoiling of materials.
The smaller modular sections are pieced together like a puzzle. With the more manageable size, there is no need to hire large diesel construction cranes and machines for the build. The labour is more efficient and, therefore, takes much less time, saving you money on your labour costs.
#3 - Reduced Cost

Modular home build costs can be significantly lower than a traditional build. With the manufacturers producing more than one home at a time, they have less overhead and unique construction costs.
Fast construction in controlled environments like factories means materials aren’t damaged by weather or exposed to potential thieves. The quick construction will also keep the labour costs down quite a bit.
As a result, you’d get fewer costs to begin with, and you won’t have to wait too long to move into your new house.
#4 - Positive Environmental Impact

There’s a reason why modular homes are considered green. Unlike on-site building, each module's construction is done in factories using machines, ensuring the utmost level of precision.
This means there’s a significant waste reduction, which is a considerable advantage compared with the traditional construction industry, which produces about 20 tons of waste annually. Along with precision, there’s a higher use of repurposing and recycling materials, which are other steps to take to cut down on waste.
Expanding is possible by building new modules using recycled materials from other buildings or modules that have been removed.
This is possible because the modular construction process can be finished in weeks, as opposed to on-site homes and buildings that take months, if not years, to complete. The outcome of this is reduced carbon emissions and lower costs. Not to mention, water usage is down 40% compared to when building on the site.
Furthermore, the modules, materials, and equipment are transported more efficiently, optimising labour.
Disadvantages of Modular Design
While modular house design offers many advantages, there are also some potential disadvantages to consider:
#1 - Resale Value
Although the reputation of modular home systems has improved and popularised over the past decade, the public still has some hesitation about getting their money’s worth from a sale.
While real estate agents have found that although they are often dealing with a quality property that happens to be of modular design, the potential buyers take more convincing to see action while on the market.
#2 - Customisation
Each builder has many basic designs to choose from. While you will find designs that are more energy efficient and built for warmer weather, like many Australian modular designs, there will, of course, be limitations.
With a classic-built home, your contractor can design any features you request. The basic design is set with a modular home, and there is less room for customisation.
#3 - Buying Your Land
With a modular home, you must purchase your home and land separately. For some, this can be a surprising expense. Finding suitable land can be a challenge. You should also check to make sure that there are no building restrictions on your land.







